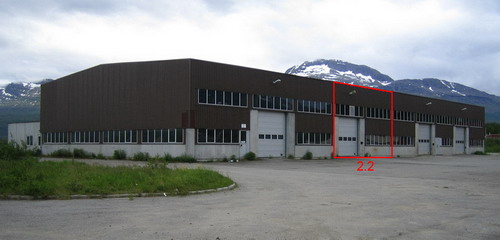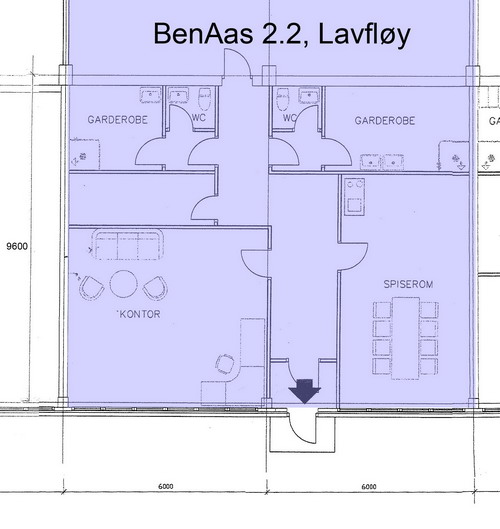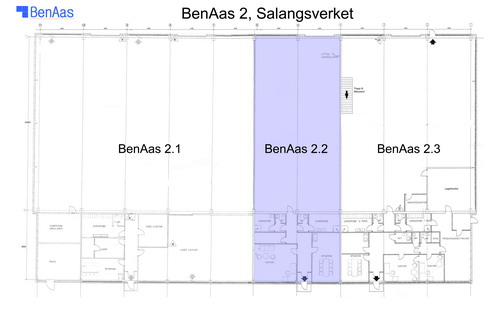BenAas 2.2 consist of an industrial unit on roughly 12x24 meters and is thereby close to 300 squaremeter plus a lower height office area on around 115 squaremeter.
The main entrance to the office area is from the seaside of the building, and on the opposite side there are drivethrough garage doors plus an entrance door.
This unit is ideal for a smaller company in need for office space and a workshop / maintenance department for trucks, buses, and similar equipment.
You can see BenAas 2.2 highlighted on the plans and images below.
Point and click on the image below for more info on each rental unit.

The workshop is curently let to Igeland Turbuss, and the officeunit is currently let to Arctic-Fritid.
Plans of the office area:

Click on the buildingplans to expand these.



